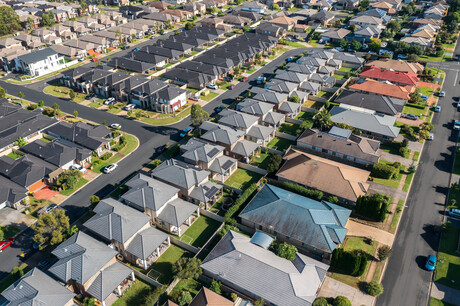Net zero or 1.2 million homes: trade-off or win-win?

Climate change and housing affordability are two major concerns for Australians. On the surface, one may seem isolated from the other. But the housing accord’s ambitious goal of building 1.2 million homes by June 2029 could impact our ability to reach another major milestone: net zero by 2050.
With buildings and infrastructure currently directly responsible for almost one-third of Australia’s total carbon emissions, and indirectly responsible for over half of all emissions, we can’t continue doing business as usual.
The pressure to reach the 2029 housing milestone means there will be a temptation to cut corners. After all, we have never built this many homes in such a short space of time. At the current rate, the National Housing Supply and Affordability Council of Australia estimates we will fall short by 262,000 homes.
While it may seem more productive, cutting corners in the design phase only leads to further delays and inefficiencies down the track. The upfront savings of specifying cheap, low-quality materials are enticing, but using these materials will deliver homes with higher energy bills that degrade faster over the long term and require high-cost fixes.
As every good builder knows: measure twice, cut once. Taking the time up-front to properly analyse the impact of materials helps us to build with durability, longevity and sustainability front of mind.
If we aren’t careful, rushing to meet the housing accord will lead to poorly built, unsustainable homes with a high embodied and operational carbon footprint. This will compromise net zero goals. We must focus on quality as well as quantity to create well-designed homes that stand the test of time.
We are now at the precipice of a once-in-a-generation opportunity. We have the chance to build more robust homes that can serve us long into the future. In fact, understanding embodied carbon emissions in the design phase of a home, let alone more than one million of them, is essential to harnessing this opportunity.
Embodied carbon is the greenhouse gas emissions associated with the materials and construction processes of a building during its lifetime. This spans from materials extraction, manufacturing and transportation to site, to installation, maintenance and eventual demolition. Operational carbon is the emissions released through the building’s operations, which include air conditioning, heating, cooling and lighting.
Once a home is built, the embodied carbon emissions are essentially locked in — in fact, 10% of Australia’s national carbon emissions in 2023 were from building-related embodied carbon.
With new technology, we can analyse the embodied carbon of a building while it’s being designed. These early insights are crucial for effectively reducing the building’s carbon impact where it matters most — in the foundation, structure and building envelope — before the project breaks ground.
Replacing carbon-intensive materials such as steel and concrete with lower-carbon equivalents — eg, timber and recycled materials — is a step in the right direction. But new, accessible AI-powered tools offer more thorough embodied carbon analysis while the building is still being shaped, which helps designers easily test different options to find the best solution.
The benefits of implementing early carbon analysis were recently showcased by a Stantec project in Vancouver. The team used embodied carbon analysis for a project encompassing more than 20 towers on an infill site, including residential, commercial, retail and hotel.
Using this technology, Stantec was able to predict the total embodied carbon at 723,000 tons of CO2. Then, they tested different ways to reduce this level. By switching the structure of three of the shortest towers from hybrid concrete to mass timber, they were able to bring down the total project embodied carbon to 681,000 tons of CO2 — a reduction of 42,000 tons.
Furthermore, embodied carbon analysis can be paired with environmental analyses such as wind, sun and microclimate to optimise passive design strategies. It enables designers to understand trade-offs and see how these factors combine to indirectly, or directly, reduce operational carbon emissions. How do we maximise both good sun conditions and solar energy production? How will material choice impact heat gain? This gives designers more autonomy and flexibility to design with sustainability in mind from day one to reduce a building’s carbon output.
Traditionally, these analyses are performed in later phases when a design is more detailed. However, problematic areas need to be addressed earlier to allow for easier, cost-effective changes before the design is finalised. Any design U-turns later risk causing dreaded time and budget overruns.
Ultimately, early insights into reducing embodied carbon in buildings help save time and money in the long run. Remember: measure twice, cut once. If we shift more effort up-front, and meet sustainability objectives while building much-needed homes to serve us for generations, there doesn’t need to be a trade-off. The technology and expertise are there. But the earlier everyone aligns on climate and housing goals, the better.
Open EOI released for waste-to-energy procurement process
The proposed facility will be located within the Advanced Resource Recovery Centre (ARRC)...
Liquid metal to 'harvest' clean hydrogen from water
Researchers have created a process using liquid metals, powered by sunlight, that can produce...
How sustainability is shaping network strategy
For Australian enterprises entering 2026 planning cycles, sustainability is no longer sitting...








